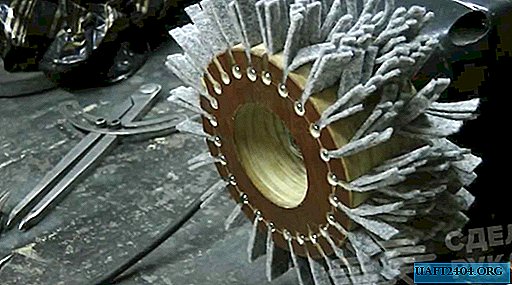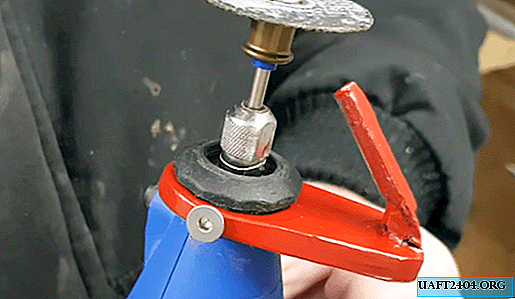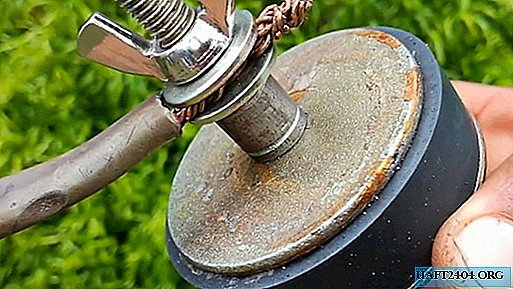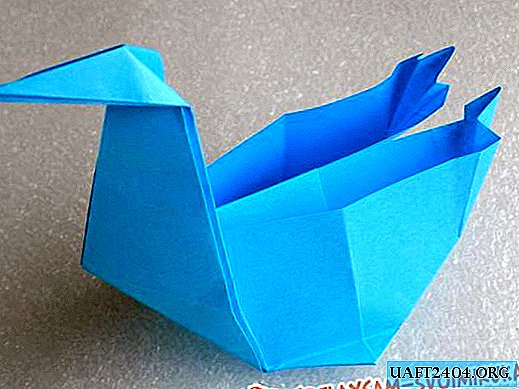Share
Pin
Tweet
Send
Share
Send
If it is necessary to save and install the doors yourself, then often there is a problem with their finish. People far from such a job may simply not know how to get out of some difficulties.
Most often, when installing doors, the following problems occur:
• Mismatch of the dimensions of the opening and doors;
• Mismatch of the depth of the opening and the door block;
• Mismatch of the wall surface to the vertical level.
1. In the case when the opening is narrower than the assembled door unit, the problem is solved by expanding it, this is the only way. But if the door does not enter in height, then it is sometimes easier to saw off a little. It is only necessary to remember that many doors are empty inside, wooden bars are installed in them only around the perimeter. Therefore, sawing off more than 3-5 centimeters is not recommended.
If the doorway is too wide, and there is no possibility to reduce it, then this space can be filled with foam. However, with a foam layer thickness of more than 5 cm, this design may be weak, not rigid. On the other hand, the foam is easily plastered. A layer of plaster of 2 cm has excellent reinforcing and strengthening properties.
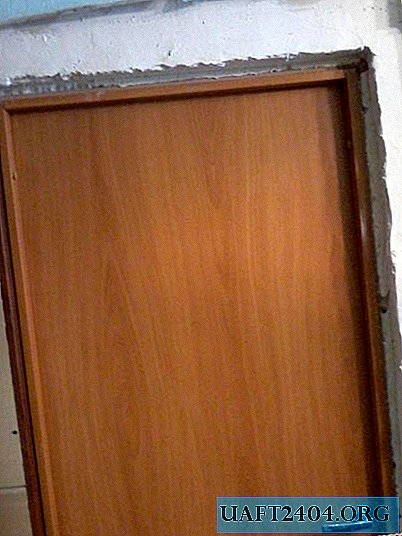

2. The depth of the opening is the thickness of the wall in which it is located. This parameter extremely rarely coincides with the depth of the door block, which, as a rule, has a standard value. It is this difficulty that is directly related to the finishing of the door and opening.
Questions may arise already when installing the doors. For example, which side of the wall should be in the same plane with the door, and which should bulge. In most cases, flush do the side where the hinges stick out, that is, the opening side. But sometimes this rule can be neglected.
In any case, the wall cut protruding from the door frame remains open. This is precisely the problem for an inexperienced installer.
Additional elements.
Under this name are means that increase the width (depth) of the door block and hide the same section of the wall (they are also called "extras", "expanders", "slopes"). Due to this, both sides of the wall and the end faces of the risers become respectively coincident in the plane. Risers, by the way, are called the side parts of the door block: there are loop and castle risers.


When buying a door in a store, they usually acquire also a set of casters (opanels) - these are boards, usually 7 cm wide and 2.2 m long. Their color and texture should completely match the color and texture of the door leaf. In order not to puzzle over what to make additional elements from, you can buy an additional three casters.
In fact, special boards are also used for this purpose. But they can be significantly more expensive and not available in the store. However, this will be the only option if the protruding wall cut exceeds 7 cm.
No matter how you try, it’s impossible to cut off perfectly as in a factory. Moreover, along. But an uneven edge is usually hidden. Many door blocks have special grooves for this. If they are not there, the extensions are installed behind the riser, having previously removed the mounting foam in this place.
The easiest way to fix additional elements is mounting foam. She fills the space between them and the section of the wall, previously fixing the extras themselves with adhesive tape. And so that there are no cracks, use spacers - pieces of dry foam or lumps of paper.
3. What to do if the wall does not correspond to the vertical level, or, more simply, is overwhelmed? There are two options:
First, cut off the wedges or carrots. The main thing - do not forget to leave 5-10 mm for insertion into the groove. Of course, any wedge is always striking, and this option is not suitable for everyone.
Secondly, you can cut the extensions of equal width along the entire length, mount them, and then trim the wall. Perhaps this solution to the problem is optimal. But if the deviation from the vertical does not exceed 5-10 mm, then it can simply be ignored.


Installation of casters.
Opanelka is a mandatory attribute of a doorway. For many, it is difficult to articulate platbands in the corners. Indeed, they must be sawed at an angle of 45 degrees. A professional installer uses a special electric saw - "miter blade". This function is provided there.
What to do if there is nothing besides a hacksaw and a square? First, the hacksaw must be sharp at least. Better if it is a "spike". Secondly, for filing corners, it would be nice to get a miter box. It is inexpensive.
Instead of a miter box, in principle, a square will also go. If there isn’t it, you can fold a sheet of paper diagonally, you get an angle of 45 degrees. It should be placed on the panel and held with a pencil. It is first necessary to make all measurements using a tape measure.


Installation of casters start from the top. This will make it clear whether everything is measured correctly. Many believe that nails spoil the appearance of the entire structure. However, specialists, as a rule, are not shy about using them. Of course, nails must be special. Otherwise, you can simply bite off the cap with pliers.
In addition, the panel can be mounted on liquid nails or polyurethane foam. Only fixation can be difficult. Clamps are used for this purpose.
Be that as it may, with a careful attitude, everything will surely work out.
Share
Pin
Tweet
Send
Share
Send

